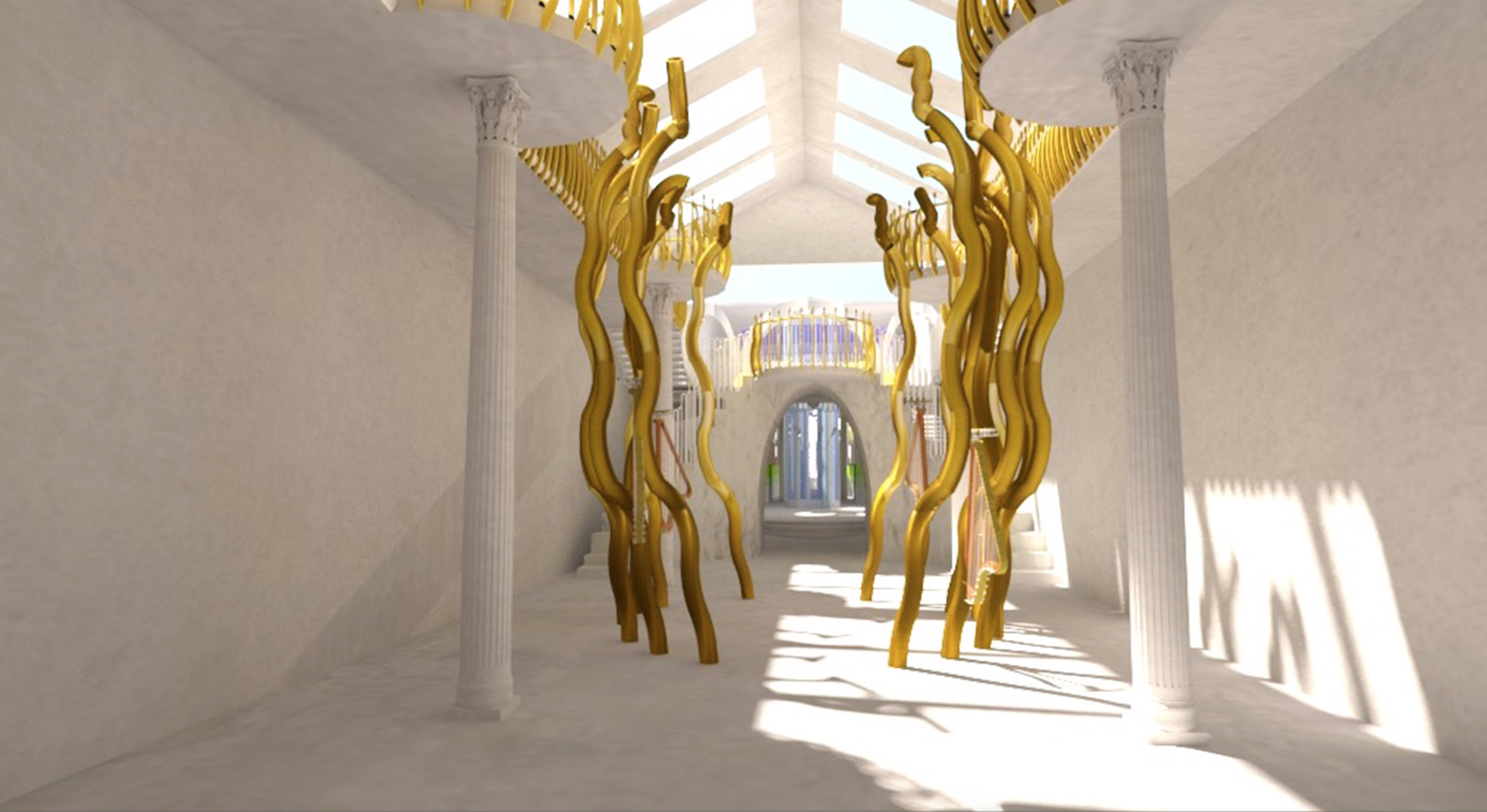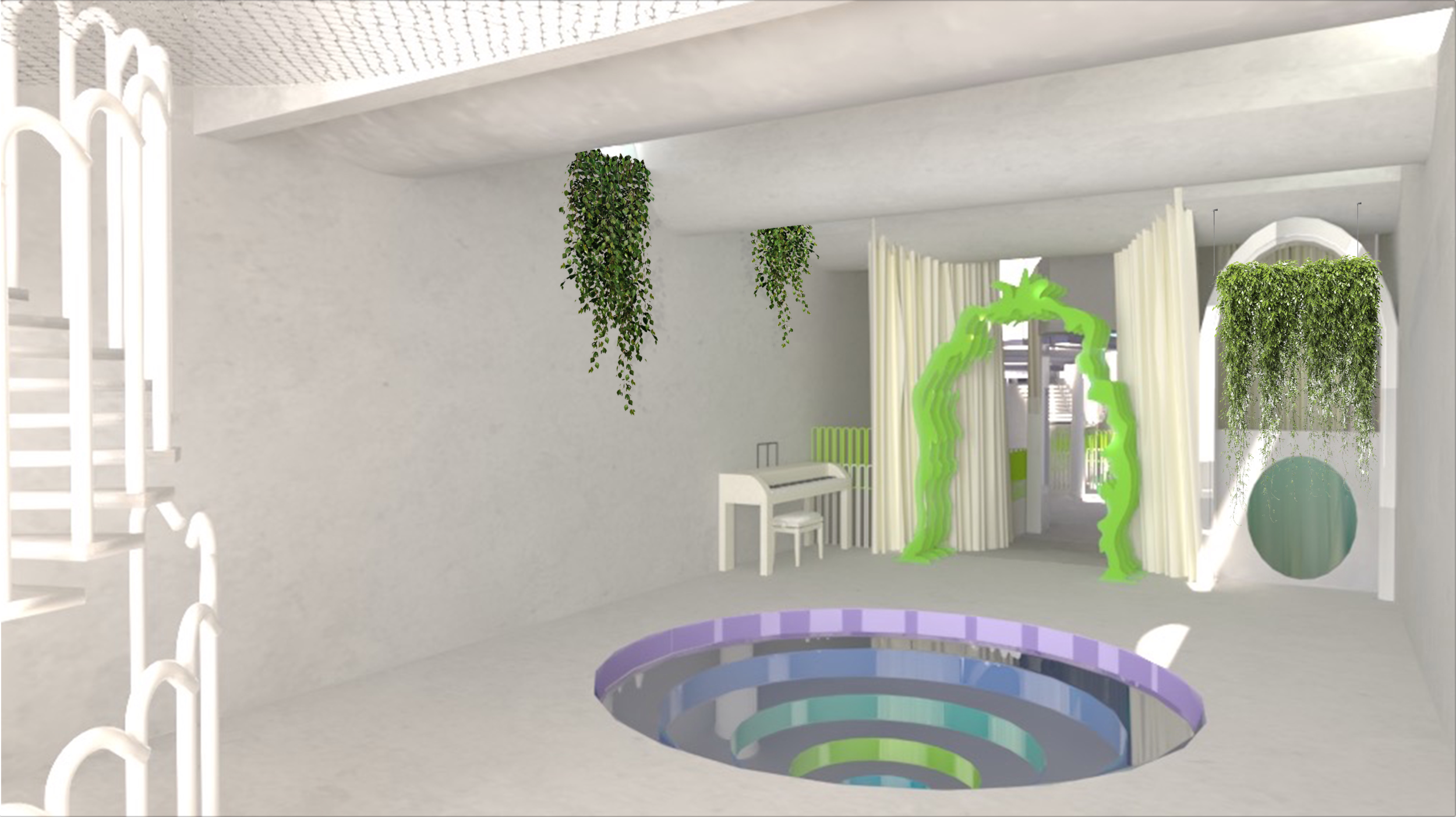
A contemporary holistic passageway that encompasses
the need to escape from our daily life and jump back more ready,
through a self-reflecting and self-healing experience at the heart of Glasgow.
An invitation to day dream and escape, and an ode to feeling
good in an urban city.
Glasgow School of Art Graduate Project 2020
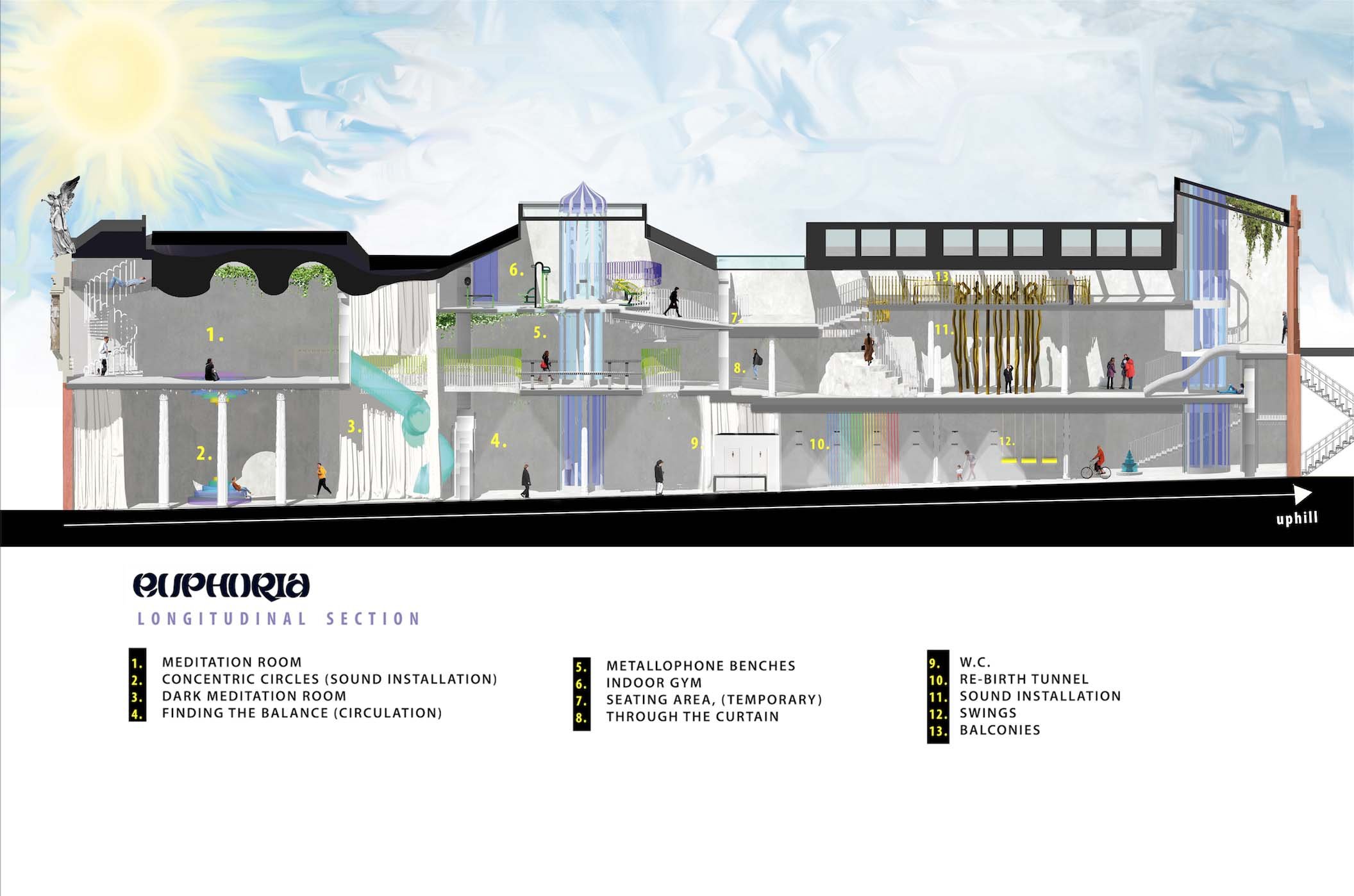
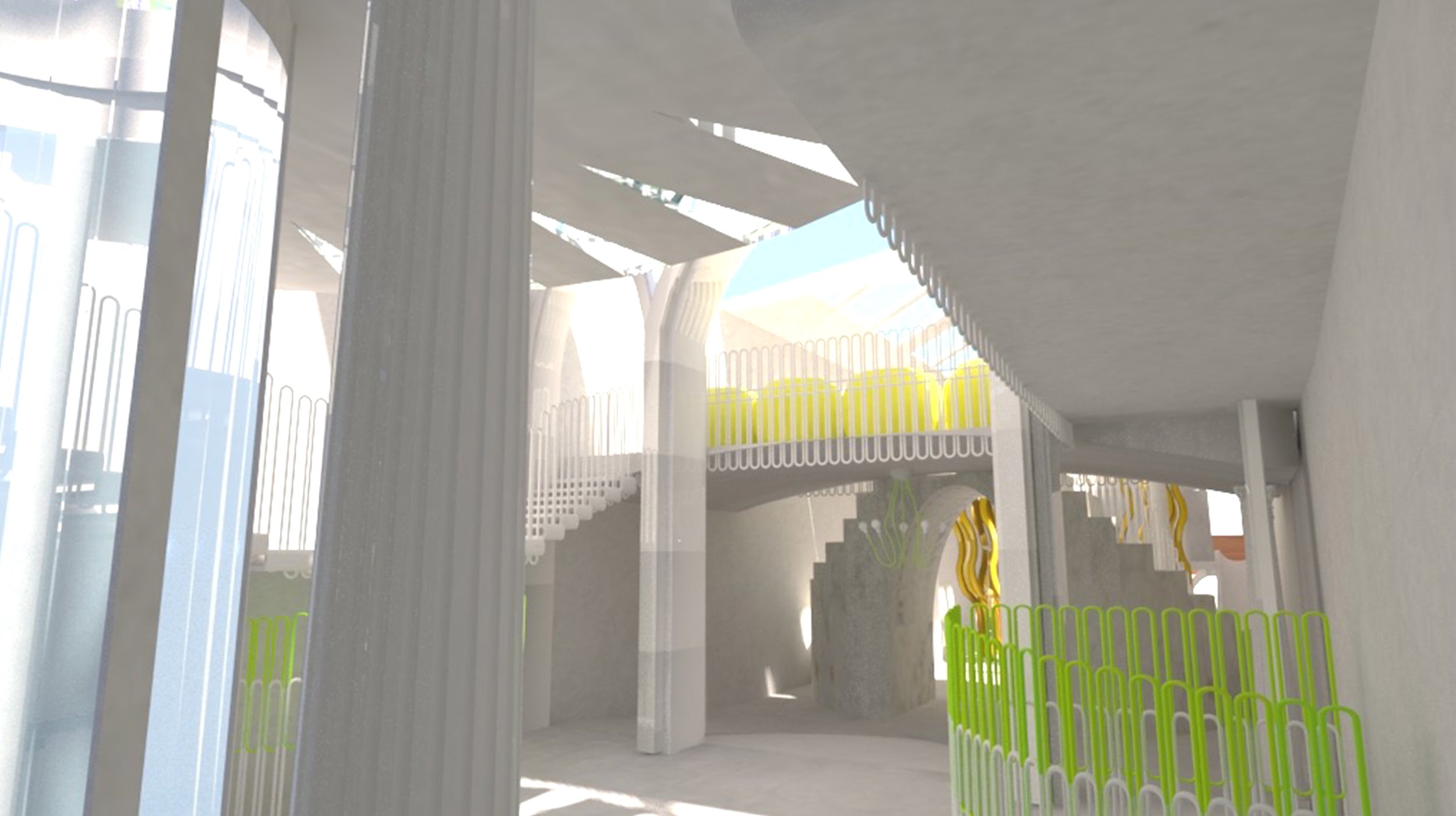
concept video.
It all began with research corresponding to the psychology that the people around me had at the time. Questions rose with the context of “Did you feel the need to confront someone or get consultation in regards to the stress you have been feeling lately?”
or “Do you think there is a sufficient amount of public spaces in Glasgow that offer relaxation, positive energy and leisure?”
This is the final video produced as an introductory concept video.
VELOCITY AWARDS UK 2019 : “BEST SHORT FILM” AWARD
contract video.
This is the Contract for Euphoria, 2020.
One of the missions in this project was to be able to produce an architectural design with astute interventions to the original design of the building, and embrace the shell’s architectural elements. The building’s history was something I aimed to be held close and I treated adjacent to the concept of my proposal.
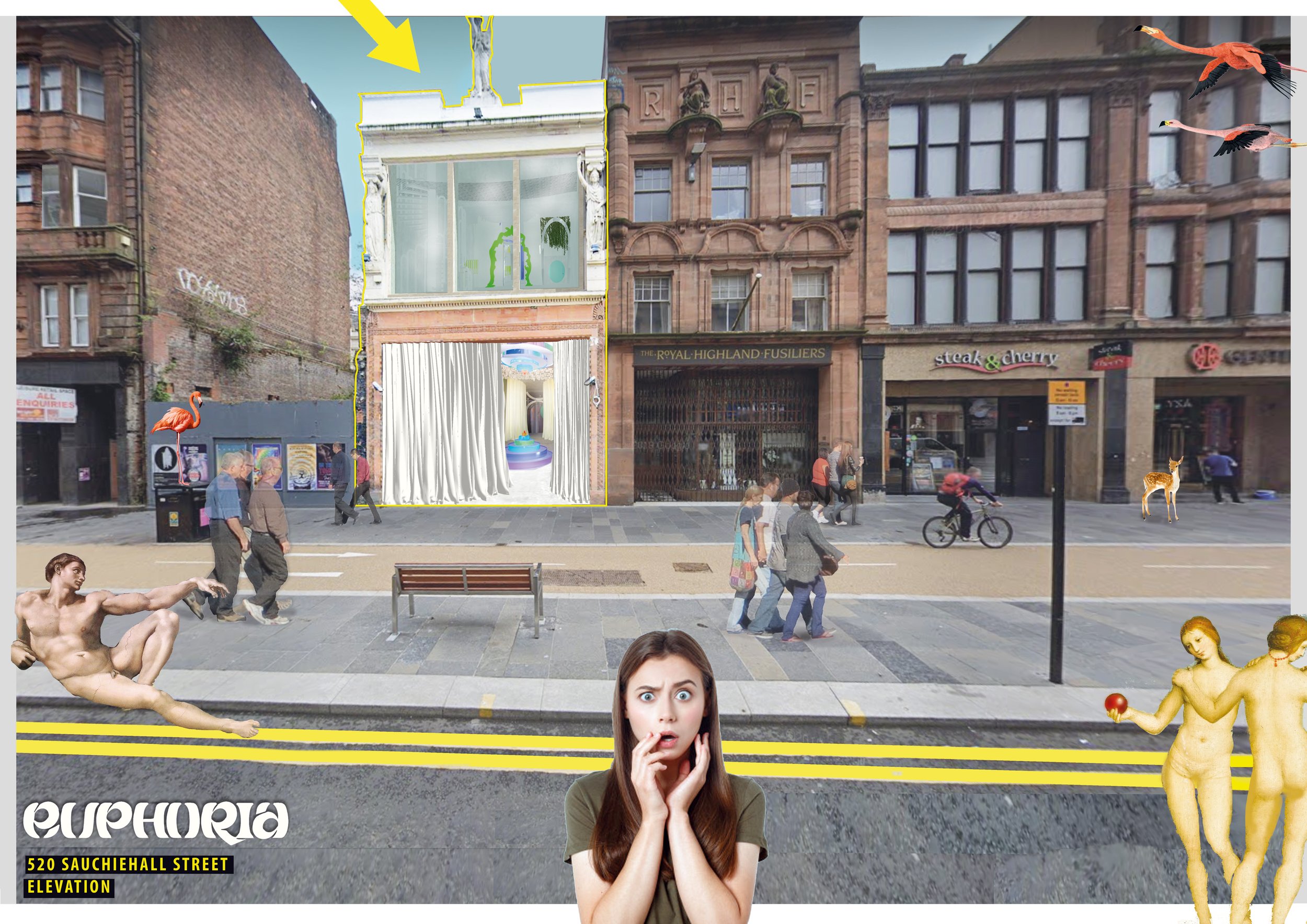
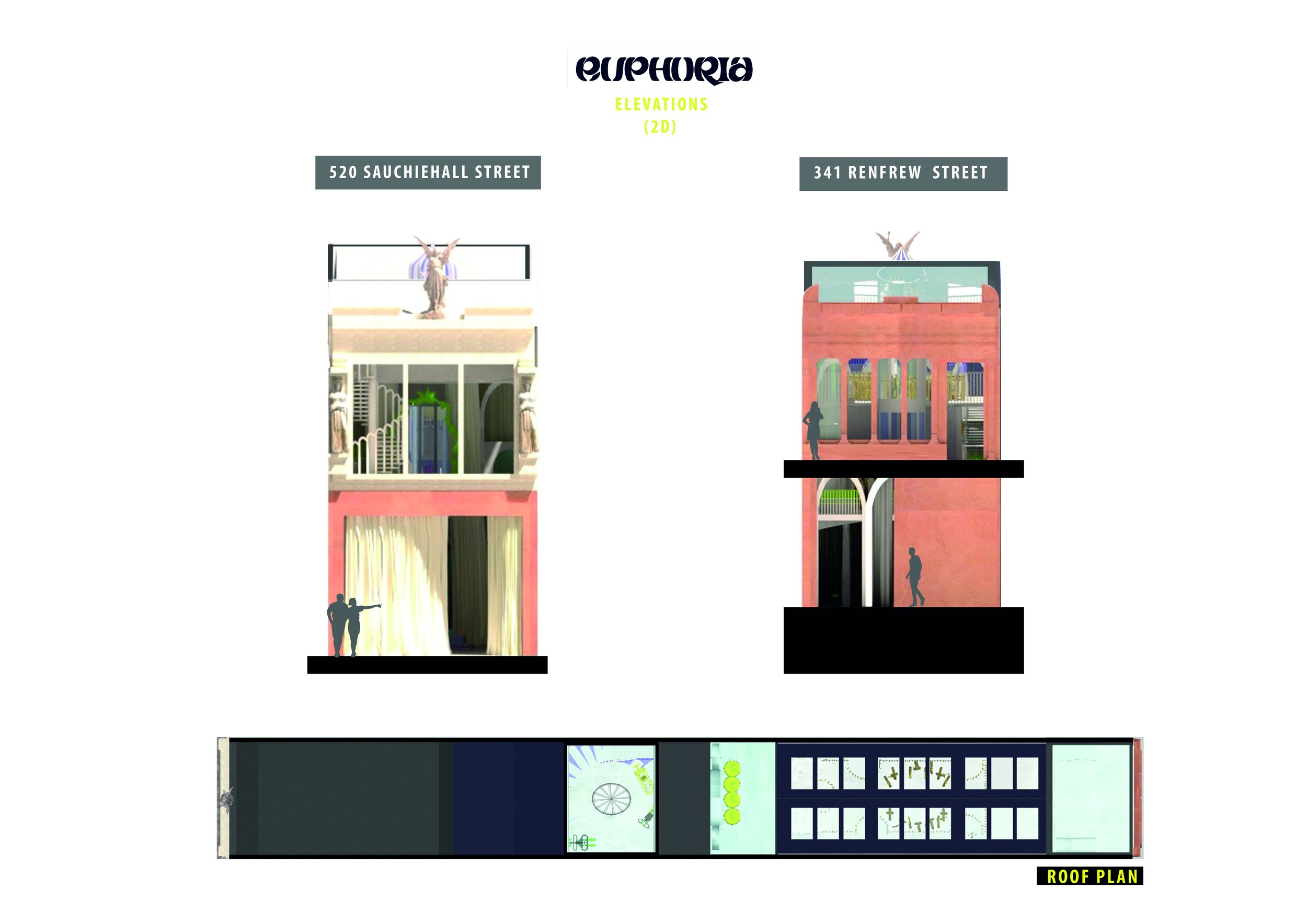

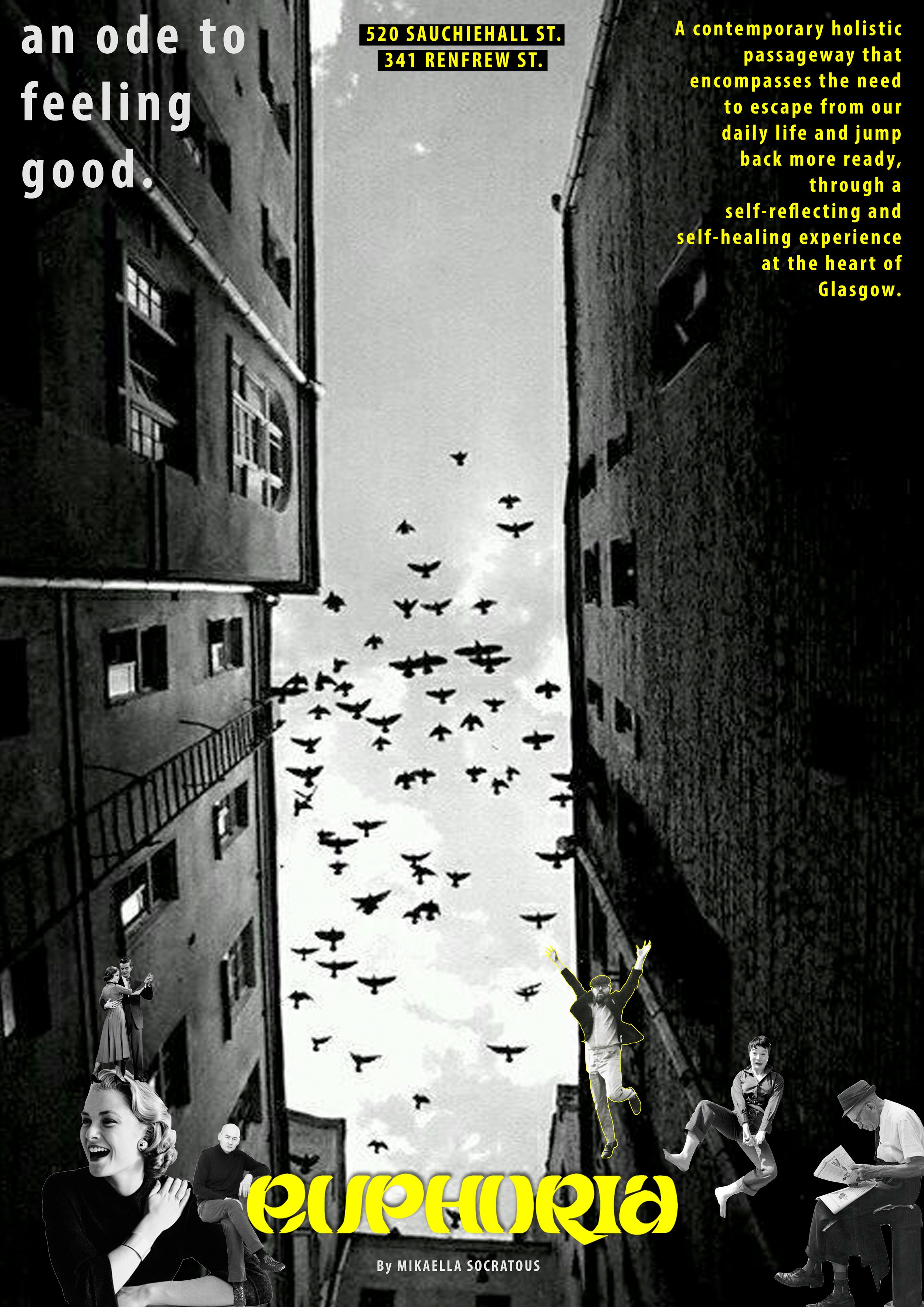
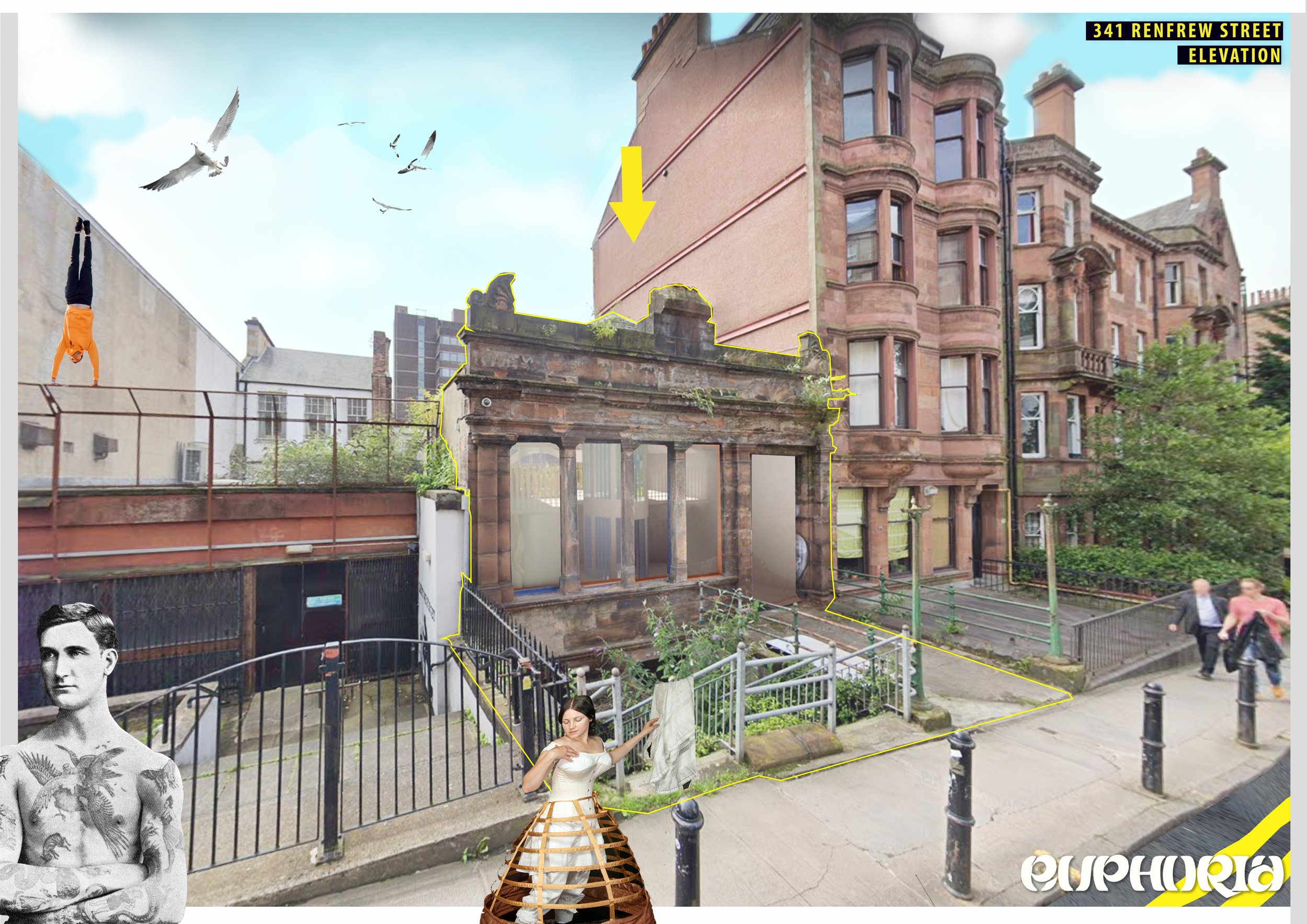
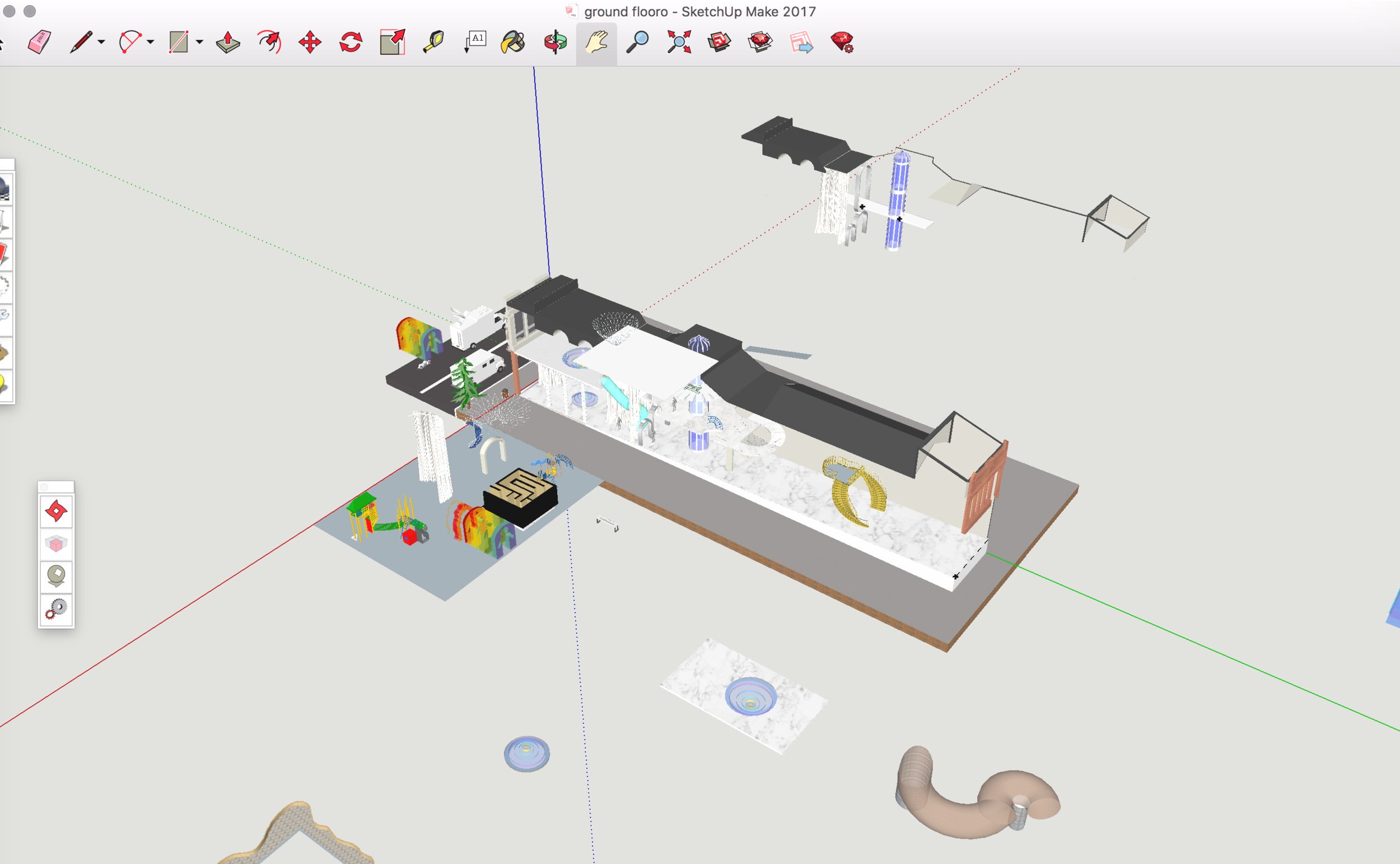
520 Sauchiehall Street - 341 Renfrew Street, has been standing since 1896.
It holds a lot of interesting history dating back to the 19th century until now. It’s a two minute walking distance from the busiest streets in Glasgow’s city centre - closest to Sauchiehall street and Charing Cross, and has for years incarnated rapidly to match different social changes in Sauchiehall street itself, from a music showroom to cinemas to an adult cinema and its final use as bars/clubs. The fact that it is close to busy streets and is connecting the City Centre with the West End assists with the goal to provide a very accessible experience.
This building seems to be embracing a long-lasting memory of entertainment, formed collectively by the numerous visitors it had over the years that shared secrets, laughs and stresses, and remained loyal to the needs of the people in its location.
From 2011 until today, the building has remained dilapidated, and I find an intrigue in revamping this once alive building, especially since it has such tempting entrance -from both sides-), and is positioned right in between other old buildings in the area.
The ultimate goal of this proposal is to promote the design of positively “mindful” and conspicuous spatial experiences.
THE RE - BIRTH TUNNEL:
The main focus, is the stimulation of creative expression offered by an interior design experience, and the invigoration of introspection.
Healing through design may eventually push masses to attain a sense of belonging in this world of ours.
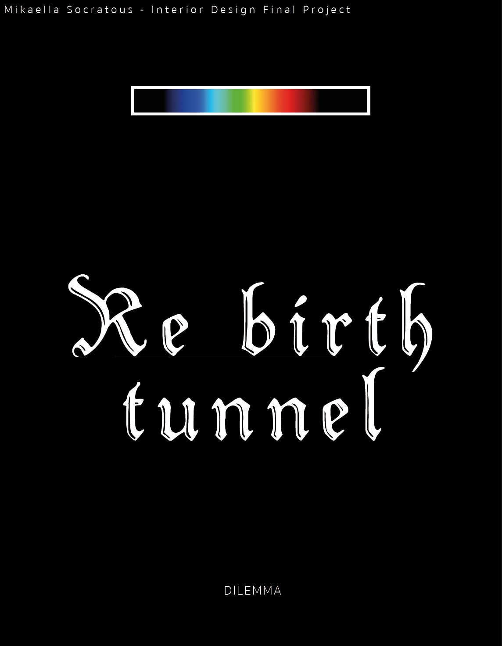
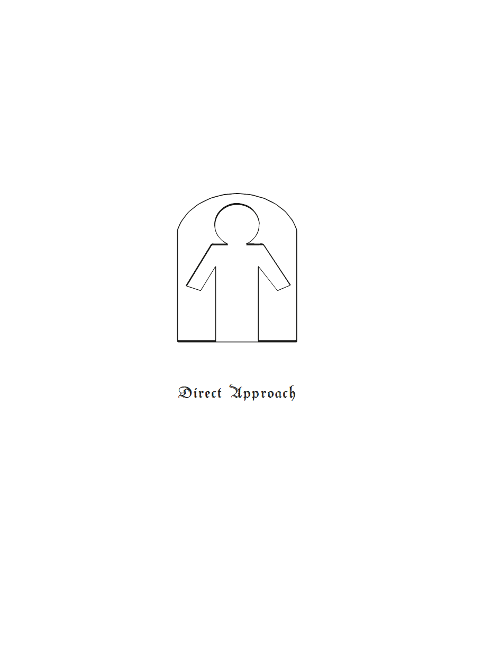
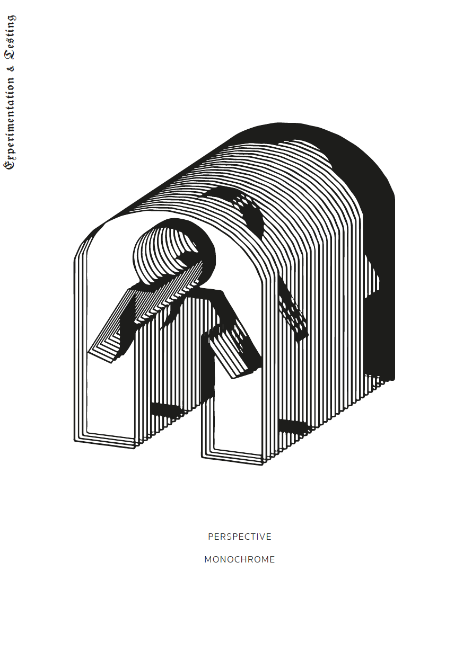
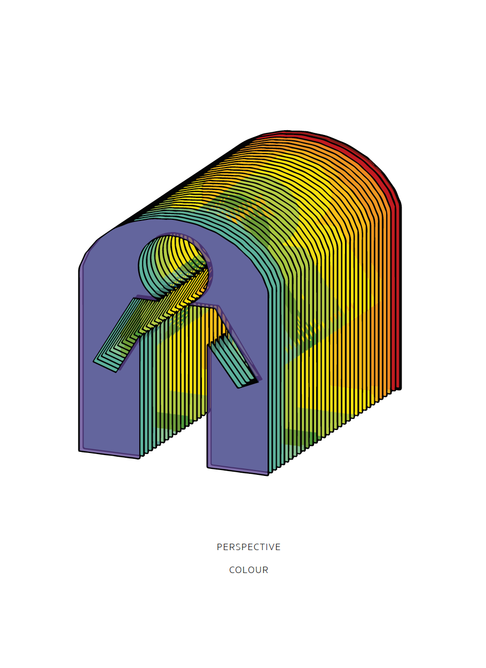


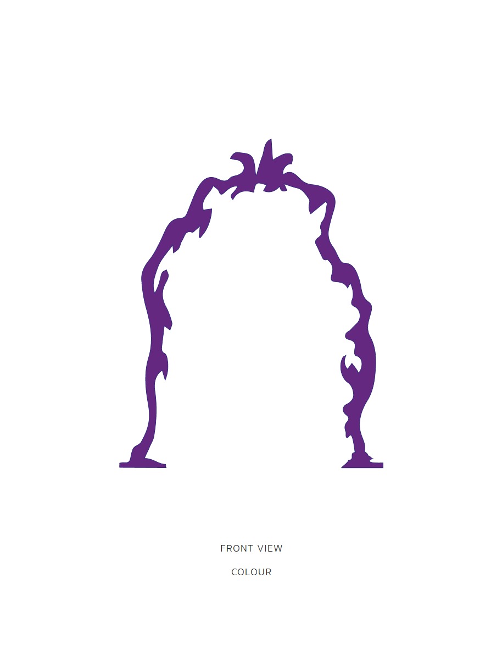
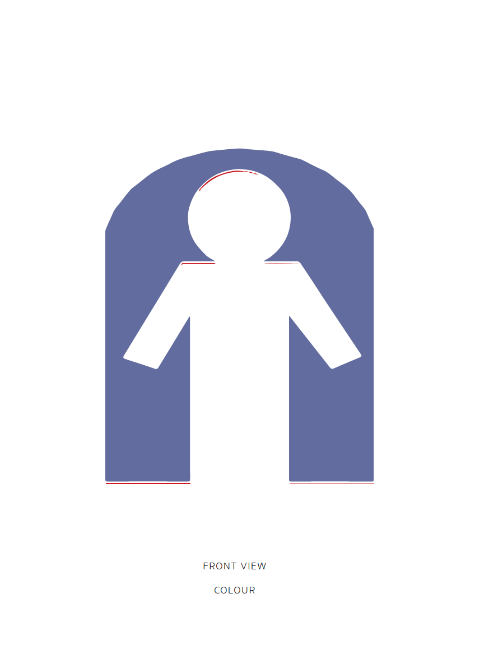
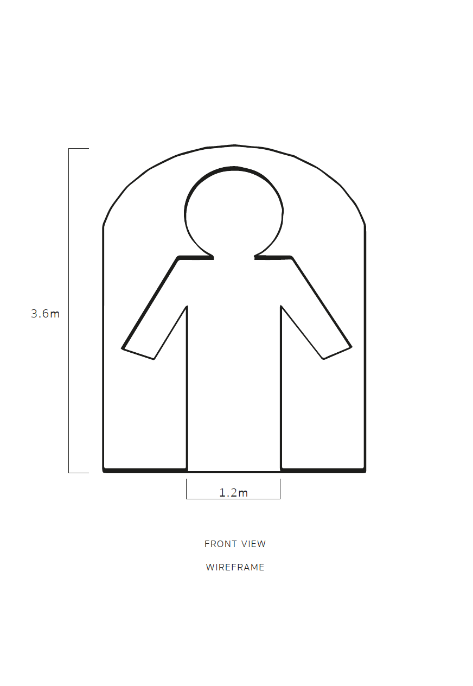
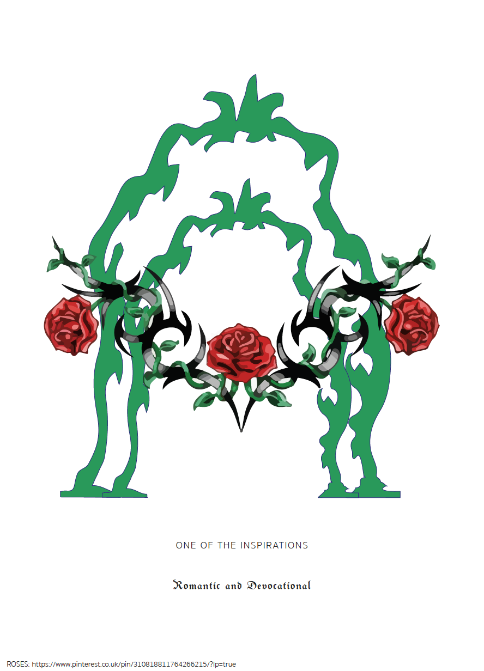

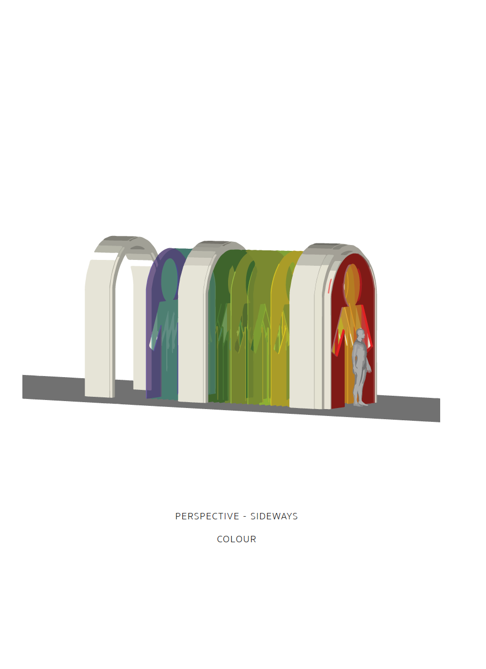
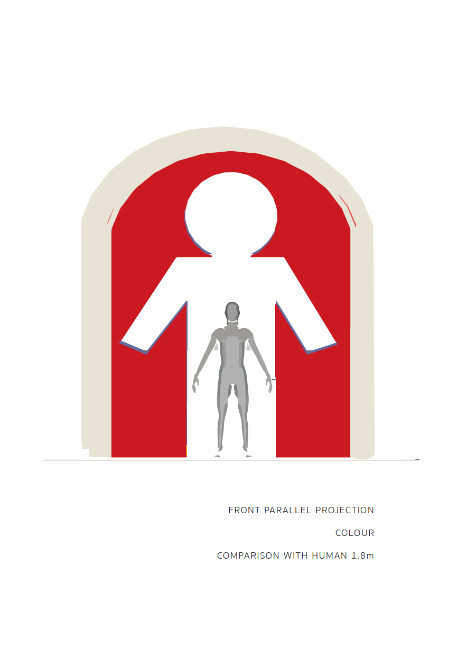
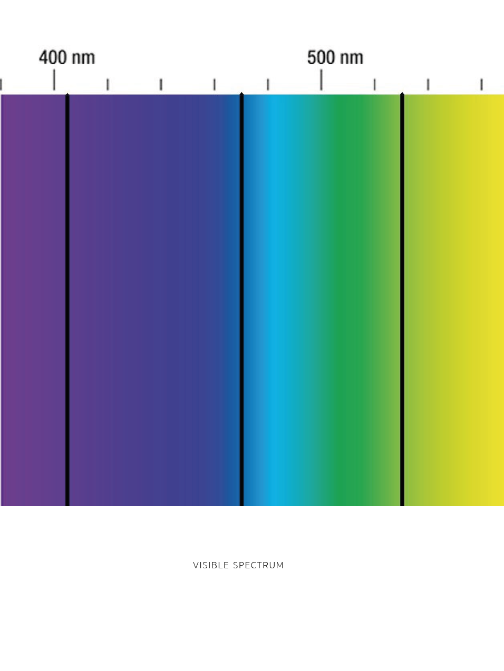
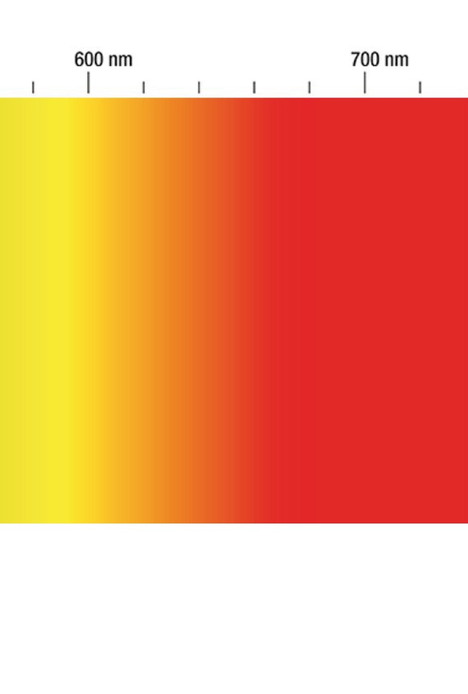
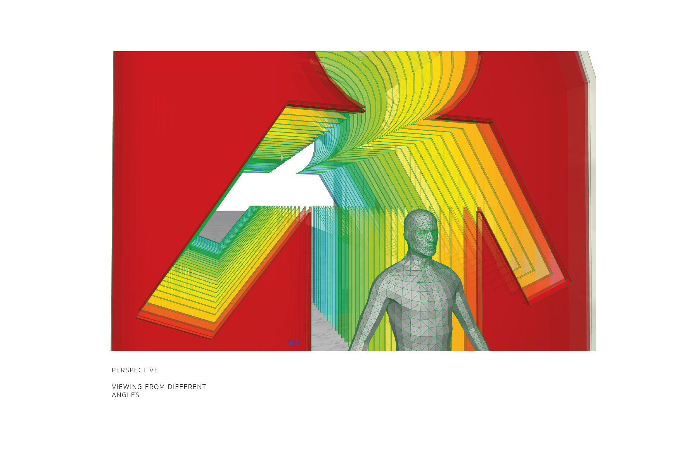
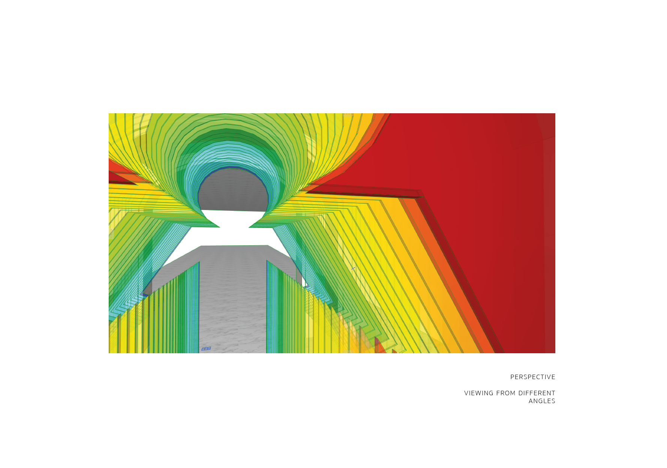
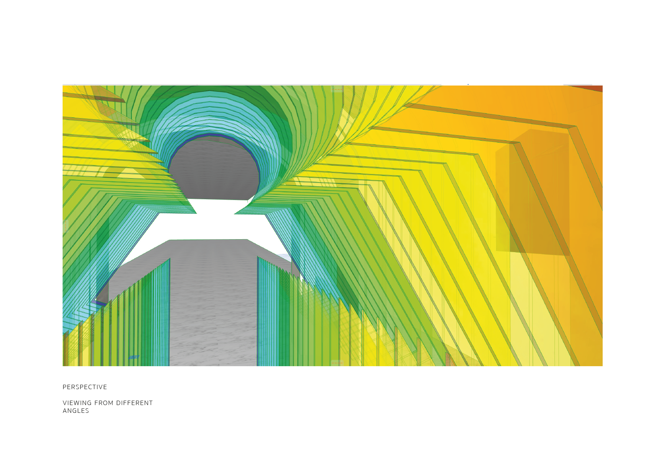
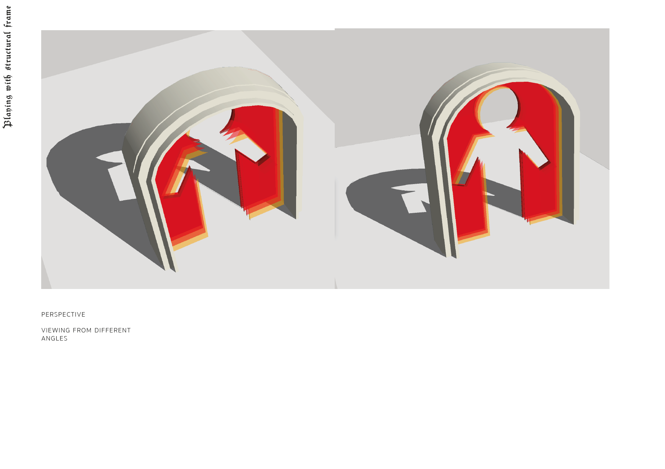
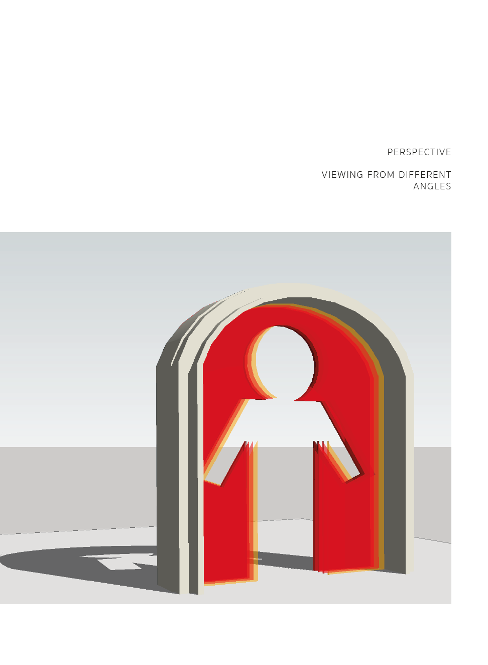
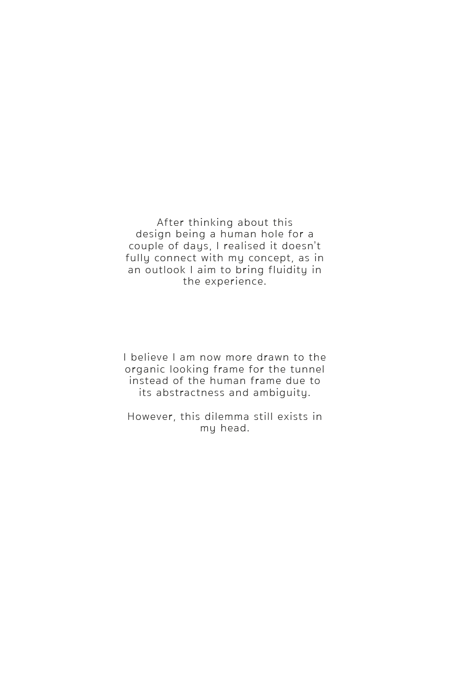
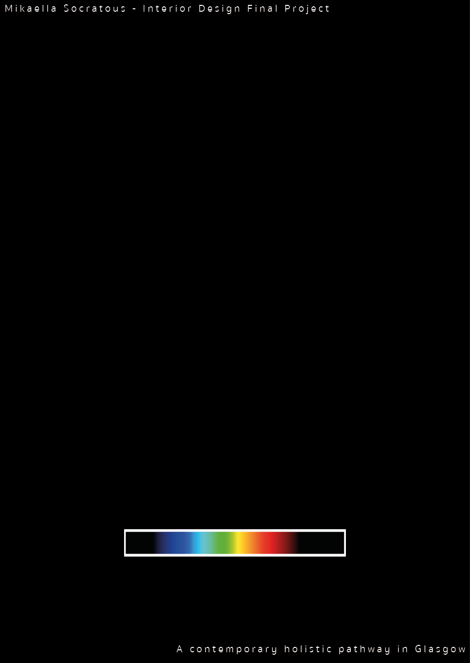
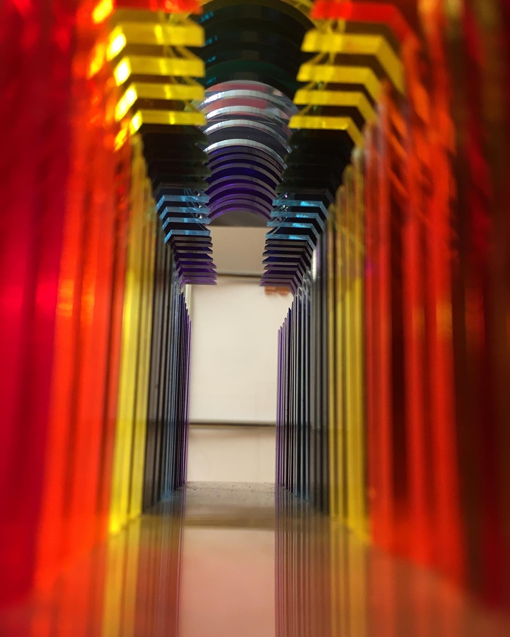








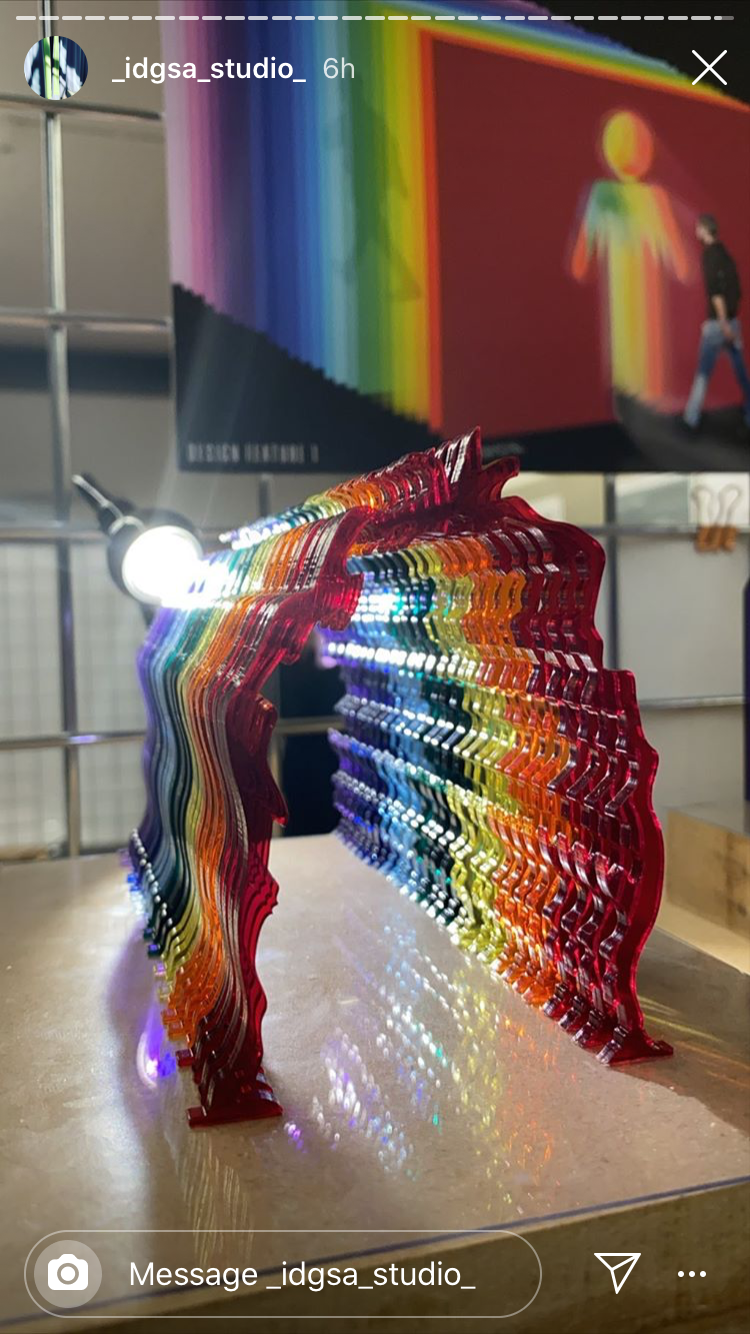
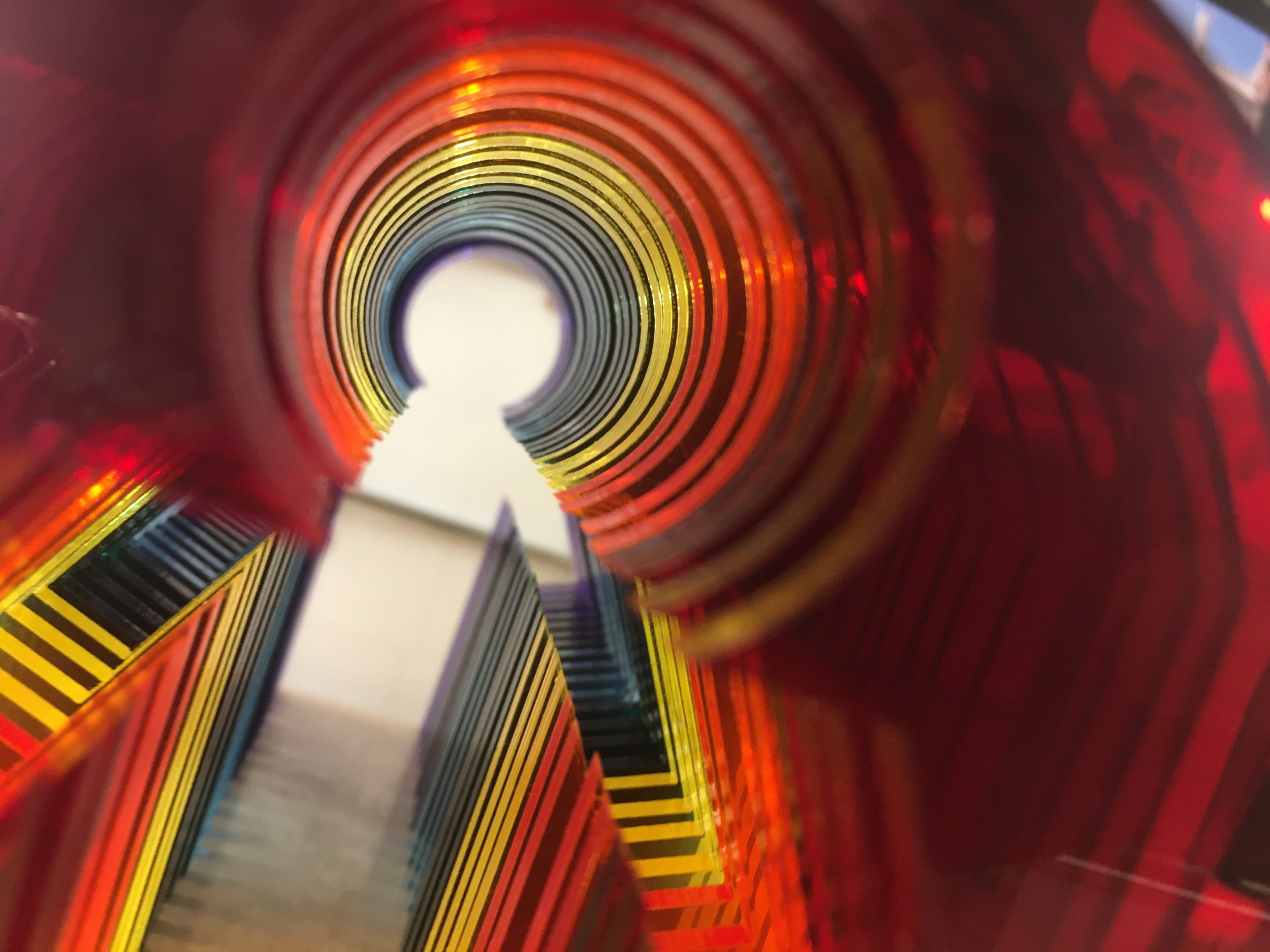
The interactive sound installation.
It began with observing the structural element on the facade of the building. (Original Structure, ornamental detail on stone)
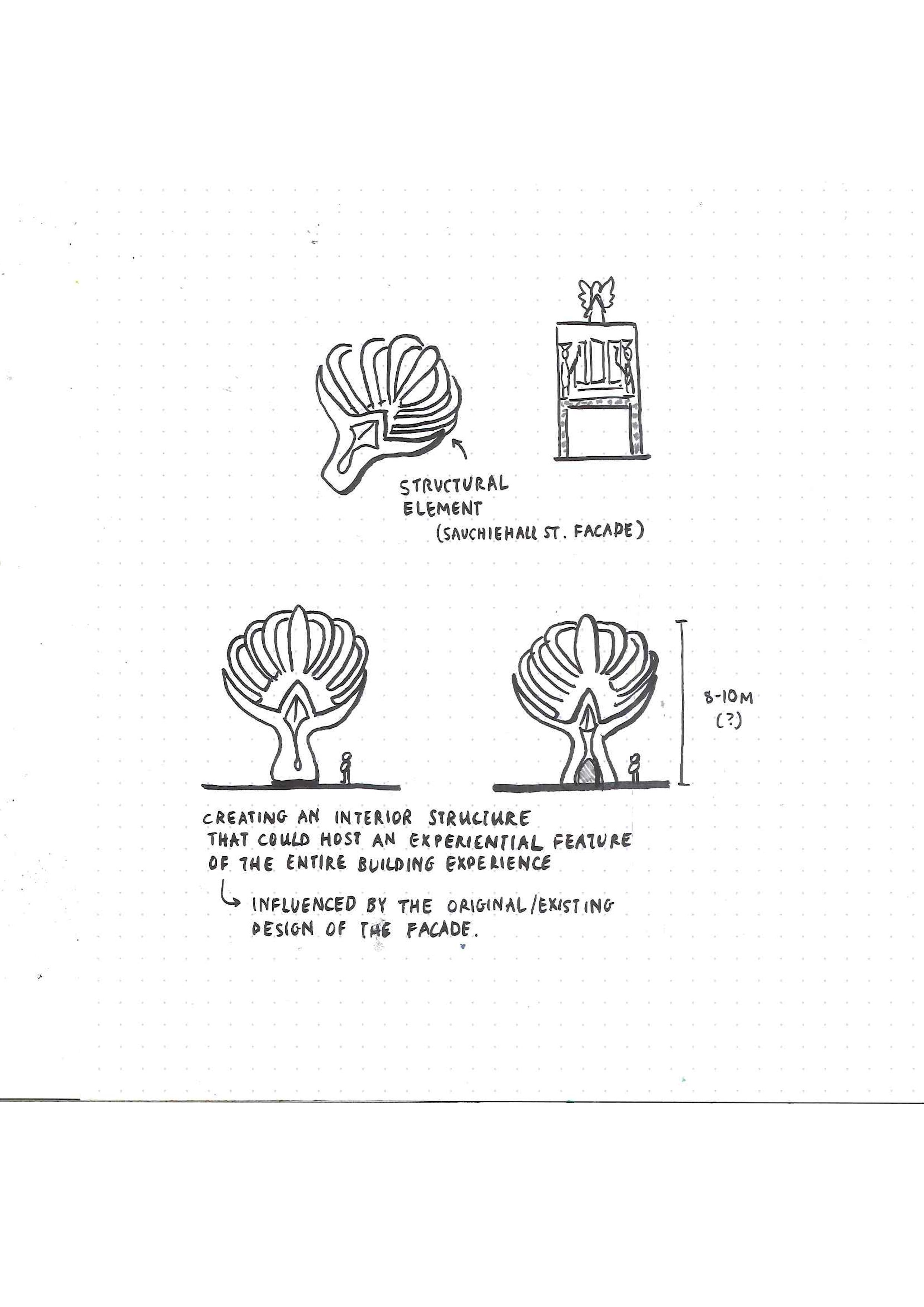
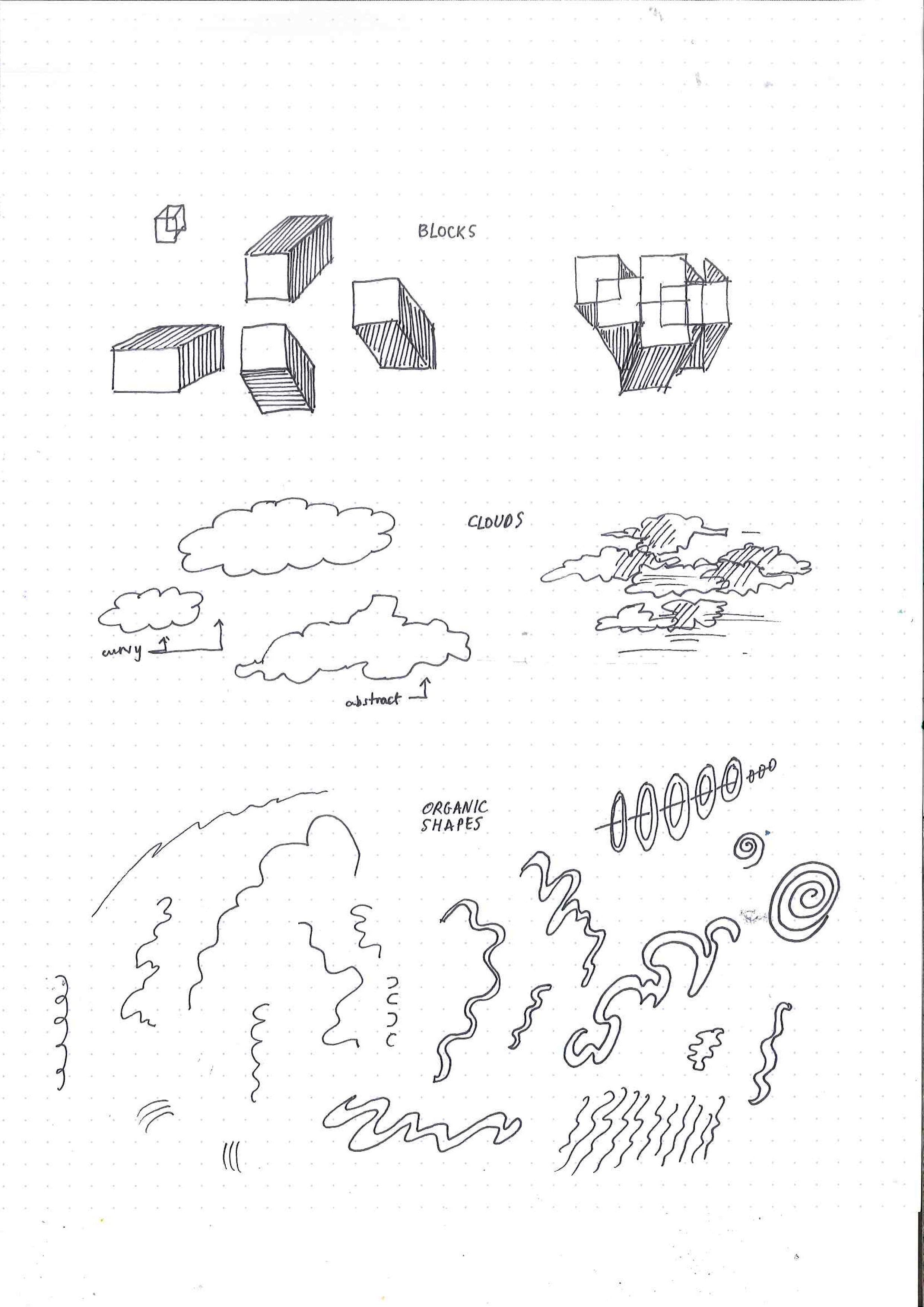

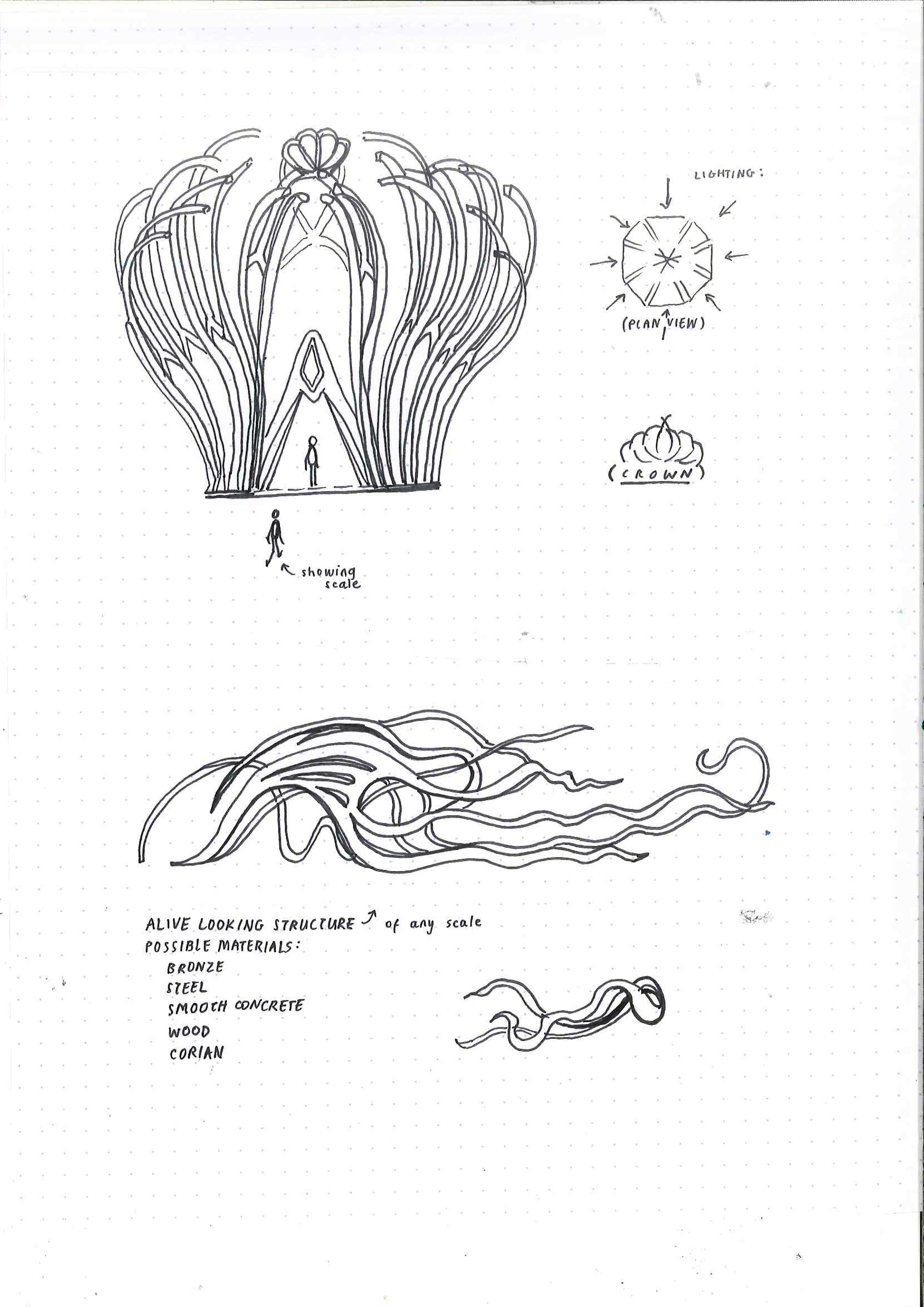
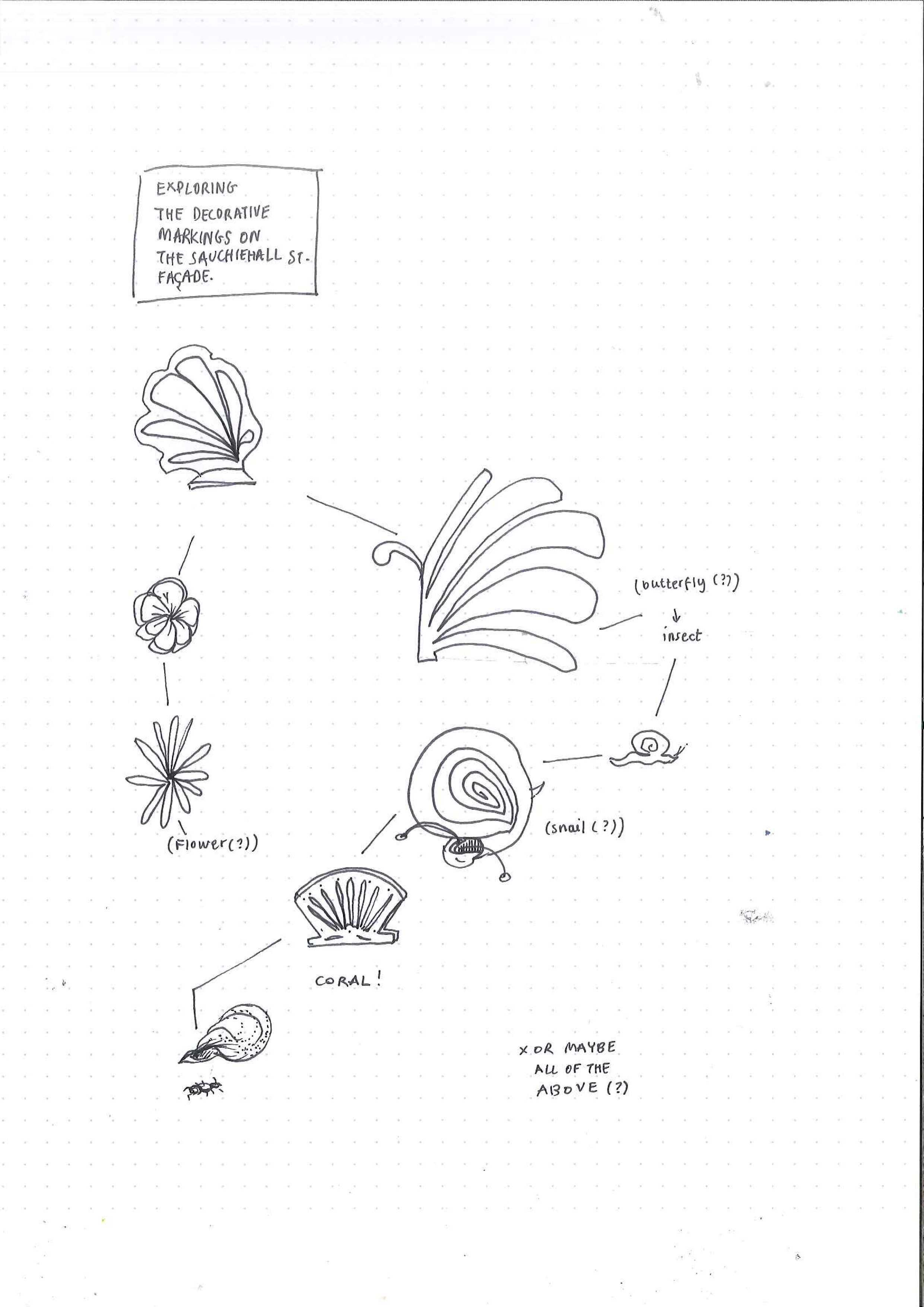
The sound installation is designed out of bronze pipes that emmit sound scapes once applied contact. Through the design of circulation, these sound waves are pushed to travel fast into the pathways of the building.
The Shell Crown
Central installation prototype.
FOR MORE INFO CONCERNING THE PROJECT, CONTACT ME AT MIKAELLASOCRATOUS@GMAIL.COM

